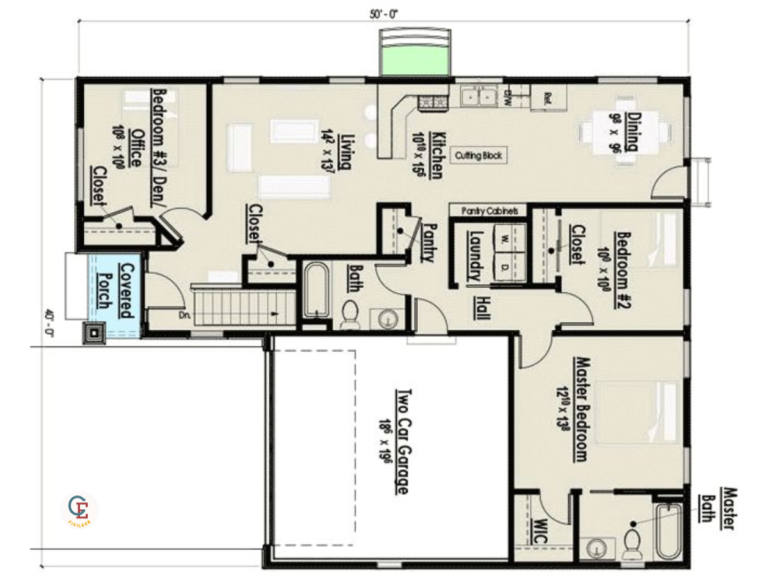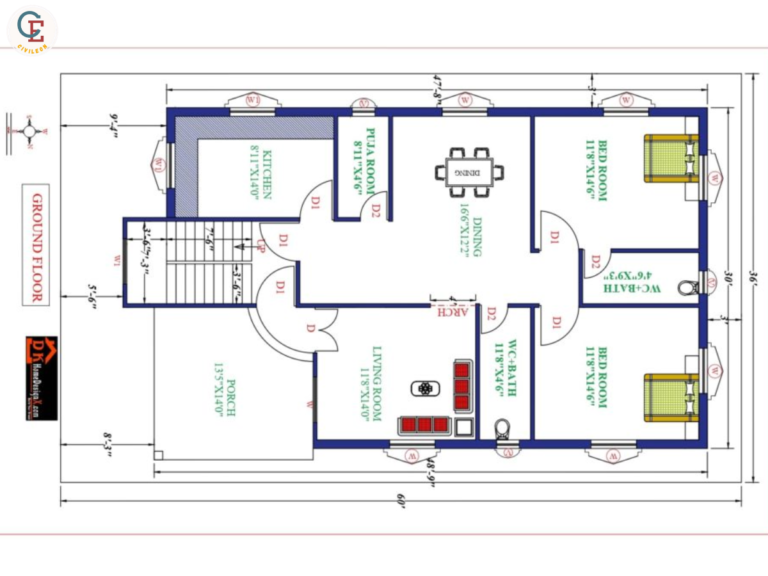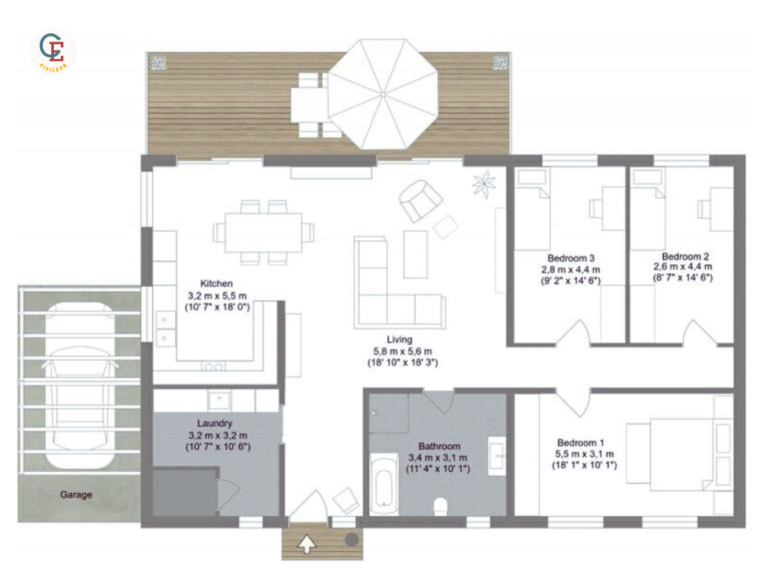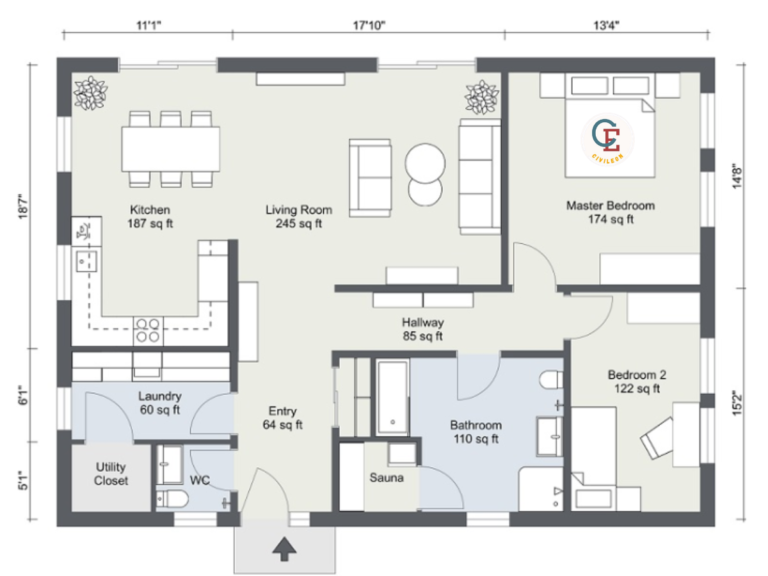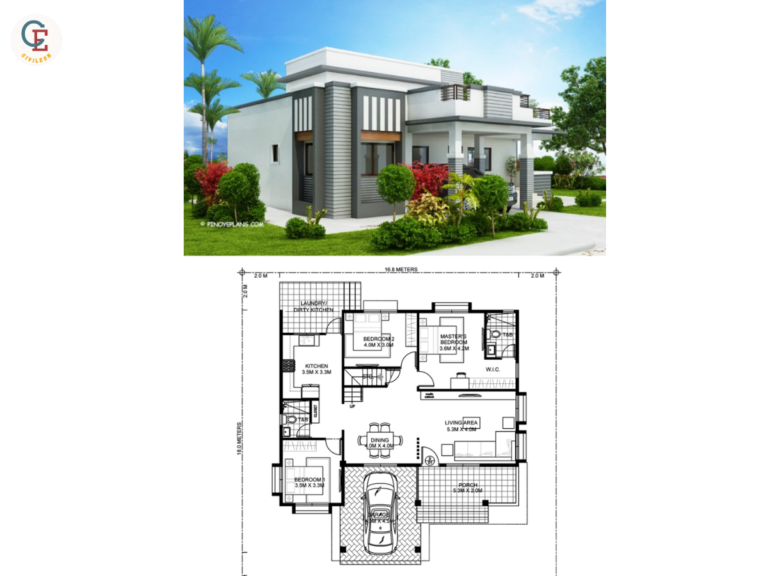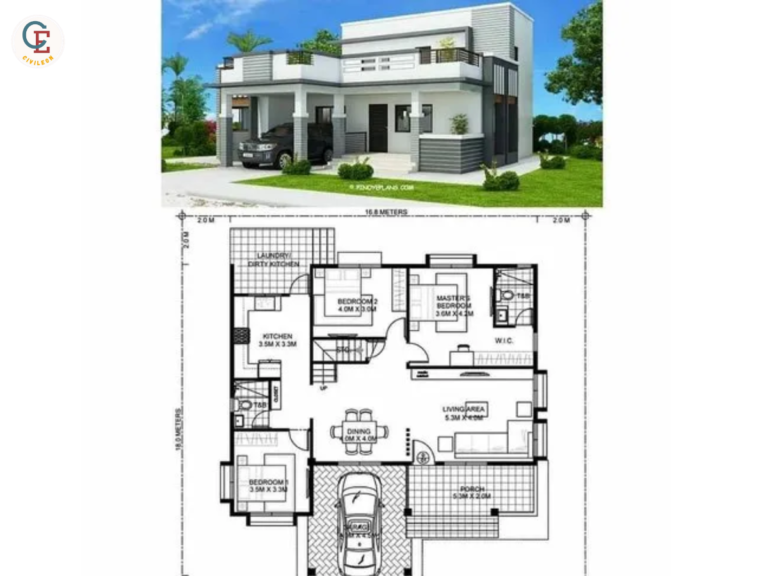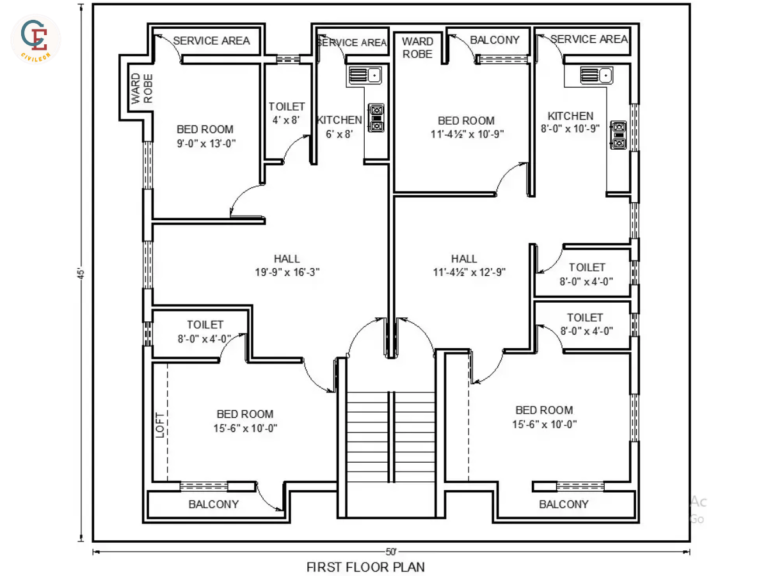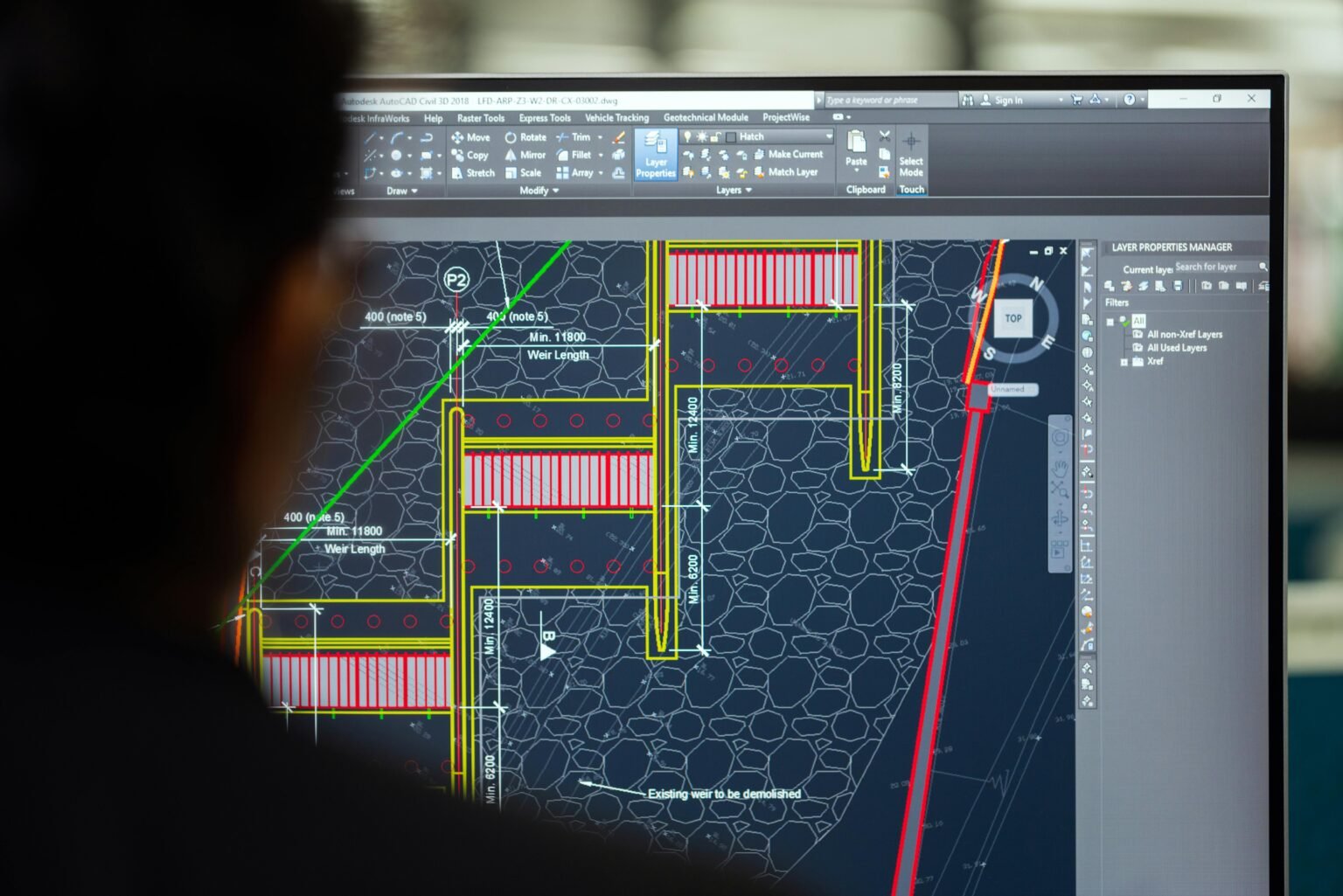
From Blueprint to Brilliance: Elevate Your Project with Our Detailed 2D Layouts, Guiding Every Inch of Your Vision with Precision and Clarity!

From Blueprint to Brilliance: Elevate Your Project with Our Detailed 2D Layouts, Guiding Every Inch of Your Vision with Precision and Clarity!
3D Layout
Welcome to CivilEon, where we’re all about making spaces awesome!
Welcome to our 2D layout services – where we simplify the complex world of construction planning for you!. we’re experts at turning your ideas into clear and easy-to-understand blueprints. Whether you’re building a house or an office, our layouts will show you exactly how everything fits together.
We pay close attention to every detail, making sure your layout includes everything you need, like room sizes and where walls go. Our goal is to make sure your project goes smoothly from start to finish.
Our 2D layout services provide you with a comprehensive blueprint of your project, offering a detailed plan to guide construction. With precise layouts, we help you identify and address potential issues early, ensuring a smooth building process. You have the flexibility to customize and collaborate on every aspect of the design, giving you confidence in decision-making. Our clear and concise layouts make communication with stakeholders and regulatory agencies seamless. Trust us to deliver accurate 2D layouts that bring your vision to fruition with precision and clarity.
These layouts facilitate effective planning, streamline permitting processes, and ultimately save time and money by preventing costly errors during construction. In essence, they serve as the roadmap to transform clients’ visions into tangible realities, ensuring that the final outcome aligns with their expectations and requirements.
Let us help you make your construction dreams a reality. Check out our 2D layout services and see how we can help you today!
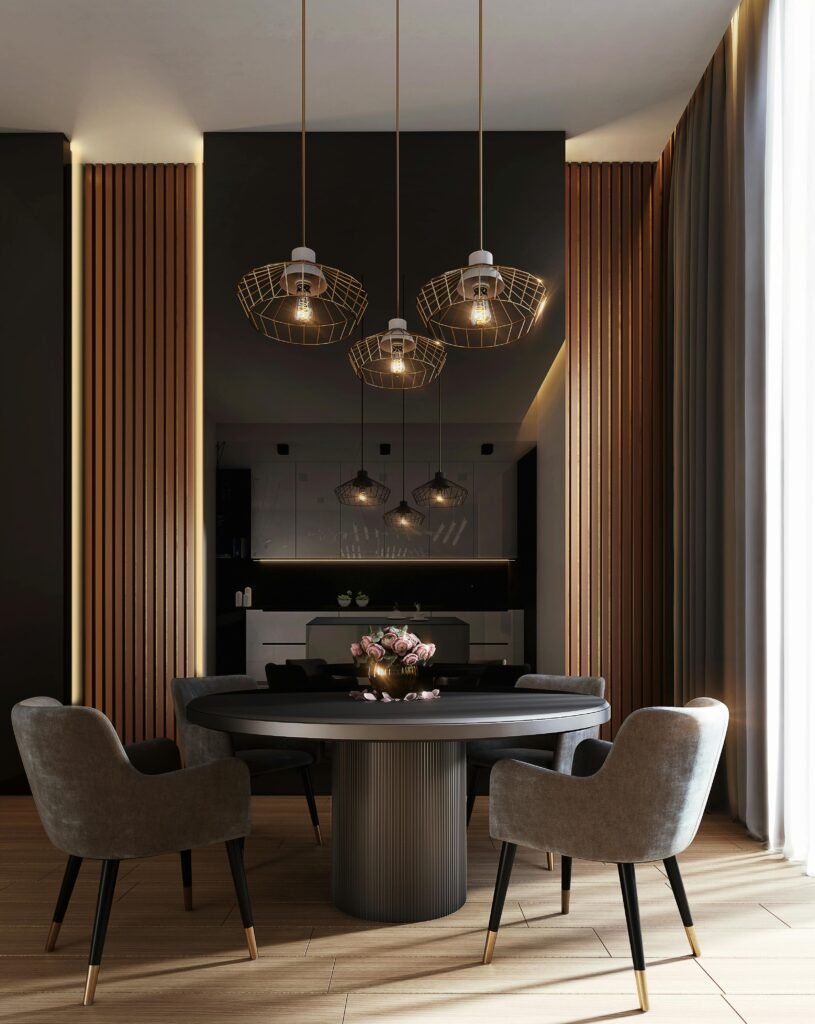
Gallery
